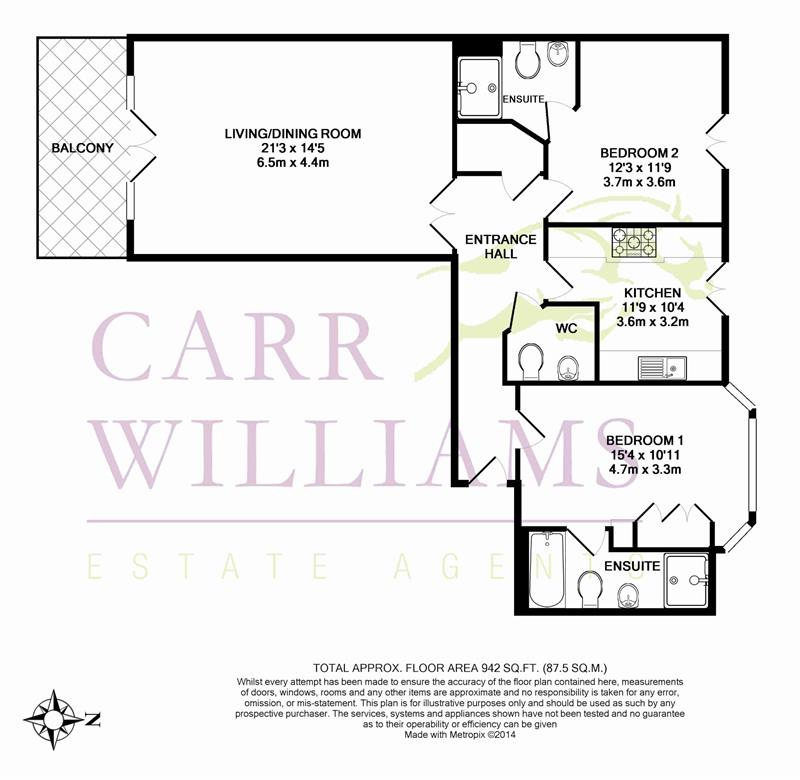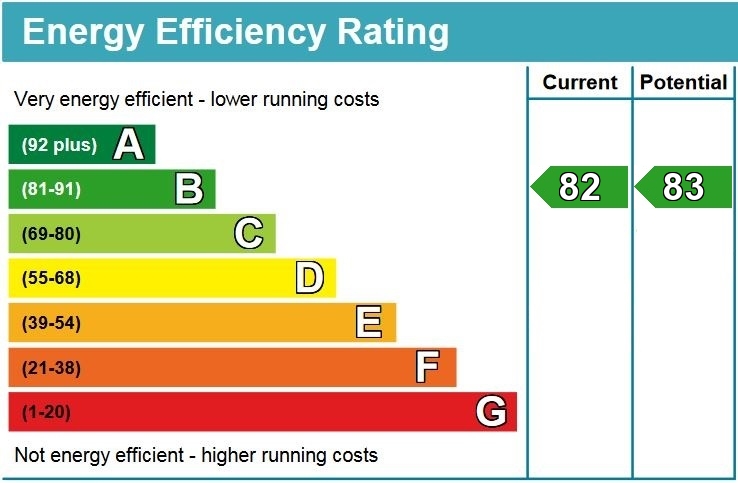
Details
Call 01344 876666 to request a viewingDescription
Rare Double Aspect Apartment. One of the largest two bedroom apartments within this stylish well known block with, unusually, a kitchen window. This large well presented home has a bright open balcony off the large southerly facing living room with attractive dummy fireplace close to the Royal Ascot Race Course and Grandstand plus lift access and secure video entry system.Second Floor Lift Serviced Apartment
Secure Gated Under Ground Parking Space
Permits For Residents Car Park
Master Bedroom with En-suite bathroom
Second Bedroom with En-suite Shower Room and Juliette Balcony
Guest Cloakroom
Large Living Room with Double Doors to Balcony
Fitted Kitchen with Built-in Appliances and Juliette Balcony
Large Entrance Hall
Video Entry System
Communal Gardens
Communal Cycle Store and Store Room
Allocated Underground parking
Above Ground Residents Parking
Living Room
Kitchen
Bedroom 1
En-suite Bathroom with shower
Bedroom 2
Ensuite Shower Room
Southerly aspect Balcony
Communal Secure Front Doors
Communal Entrance Hall
Lift Service to all floors
Front Garden
Directions
Turn right out of our High Street offices, turning right onto the Windsor Rd at the big Heatherwood Hospital Roundabout at the top of the road. At the next roundabout turn left onto Burleigh Road and immediately left into Grand Regency Heights. Short term parking is available within the second/third section on left as you drive in marked D/C (drop off and collection)
Features
- Rare Double Aspect Apartment. One of the largest two bedroom apartments within this stylish well known block with, unusually, a kitchen window. This large well presented home has a bright open balcony
- Second Floor Lift Serviced Apartment
- Secure Gated Under Ground Parking Space
- Permits For Residents Car Park
- Master Bedroom with En-suite bathroom
- Second Bedroom with En-suite Shower Room and Juliette Balcony
- Guest Cloakroom. Kitchen with window
- Large Living Room with Double Doors to Balcony
- Fitted Kitchen with Built-in Appliances and Juliette Balcony
- Large Entrance Hall
Request a Viewing
Call 01344 876666 or complete the following form:
NOTE: These particulars are intended only as a guide to prospective Purchaser/Tenants to enable them to decide whether to make further enquiries with a view to taking up negotiations but they are otherwise not intended to be relied upon in any way for any purpose whatsoever and accordingly neither their accuracy nor the continued availability of the property is in any way guaranteed and they are furnished on the express understanding that neither the Agents nor the Vendors are to be or become under any liability or claim in respect of their contents. Any prospective Purchaser/Tenant must satisfy himself by inspection or otherwise as to the correctness of the particulars contained.








